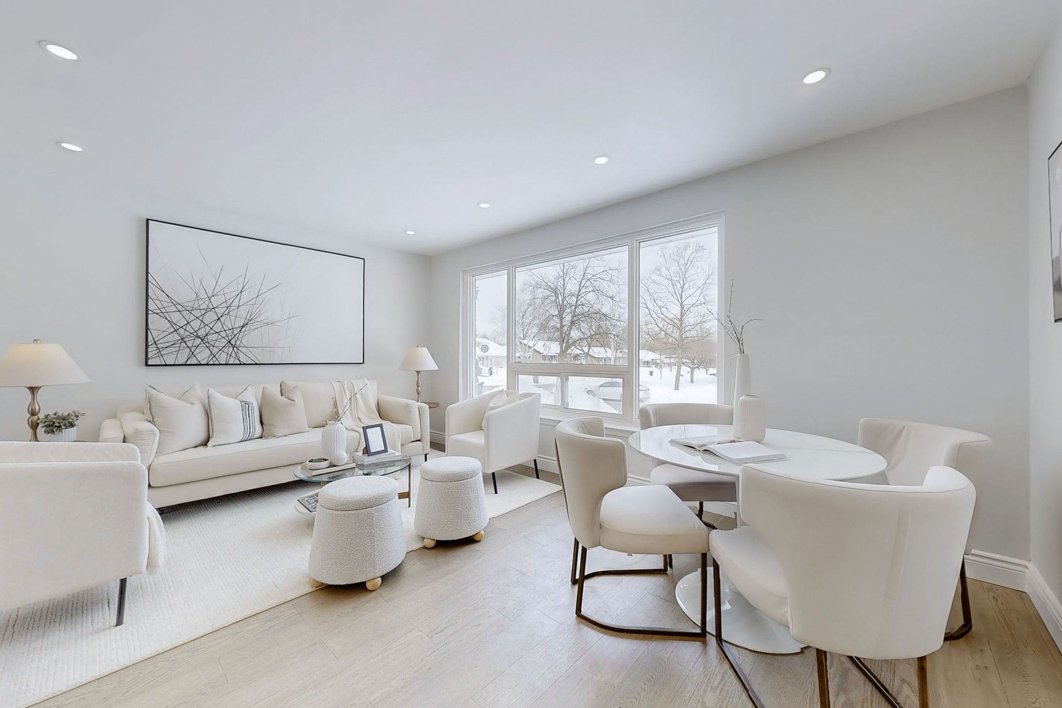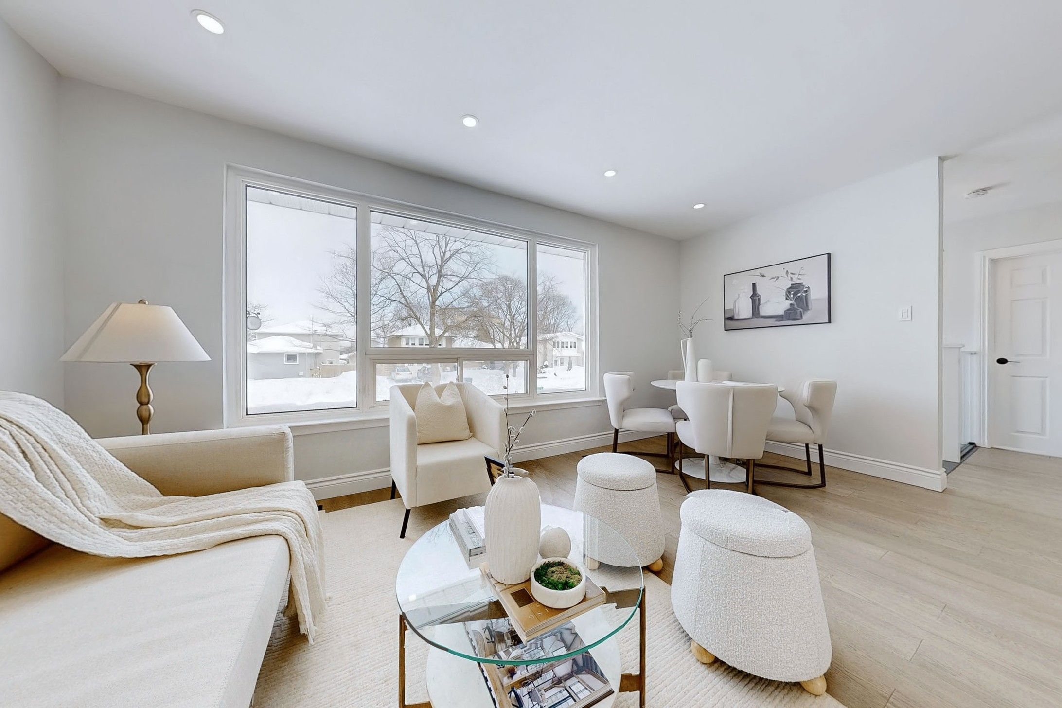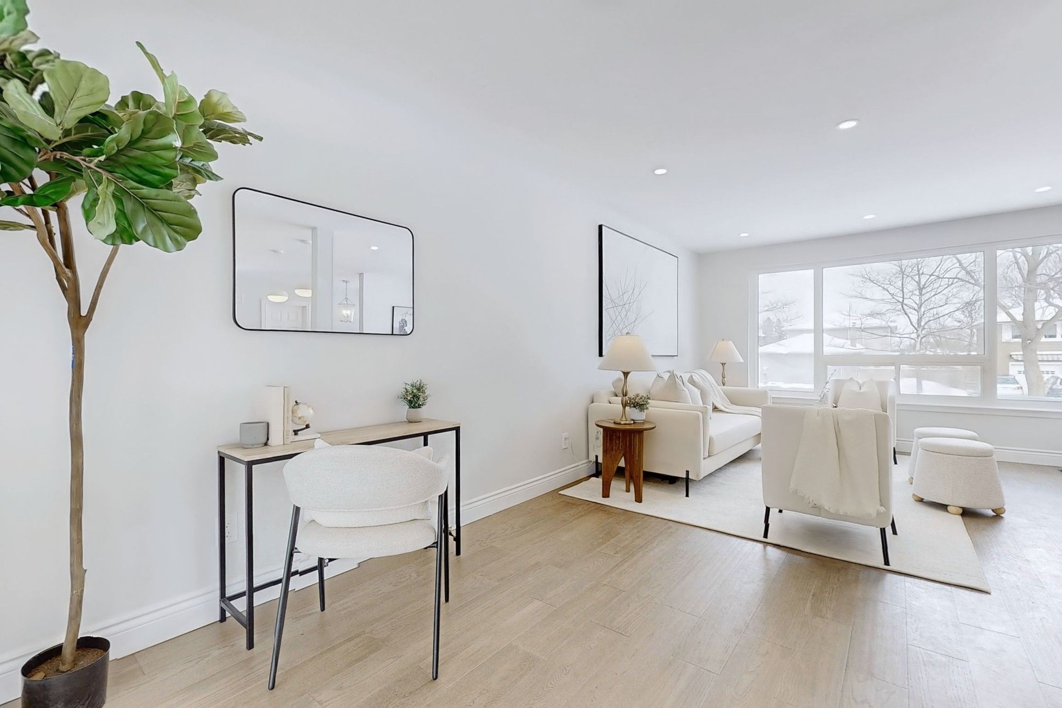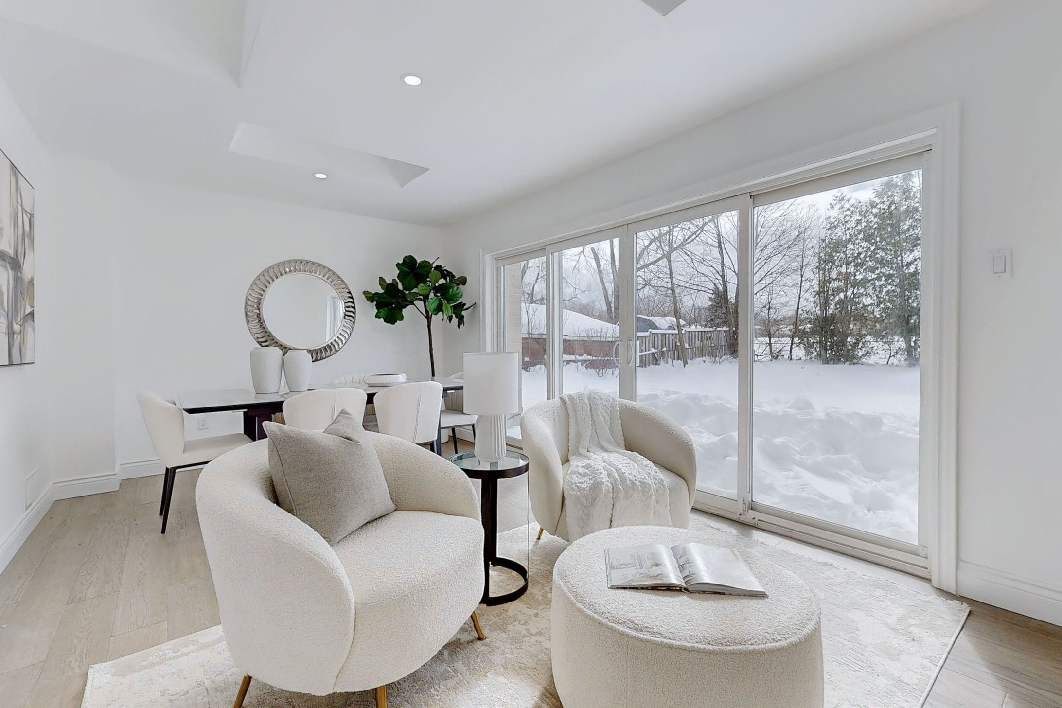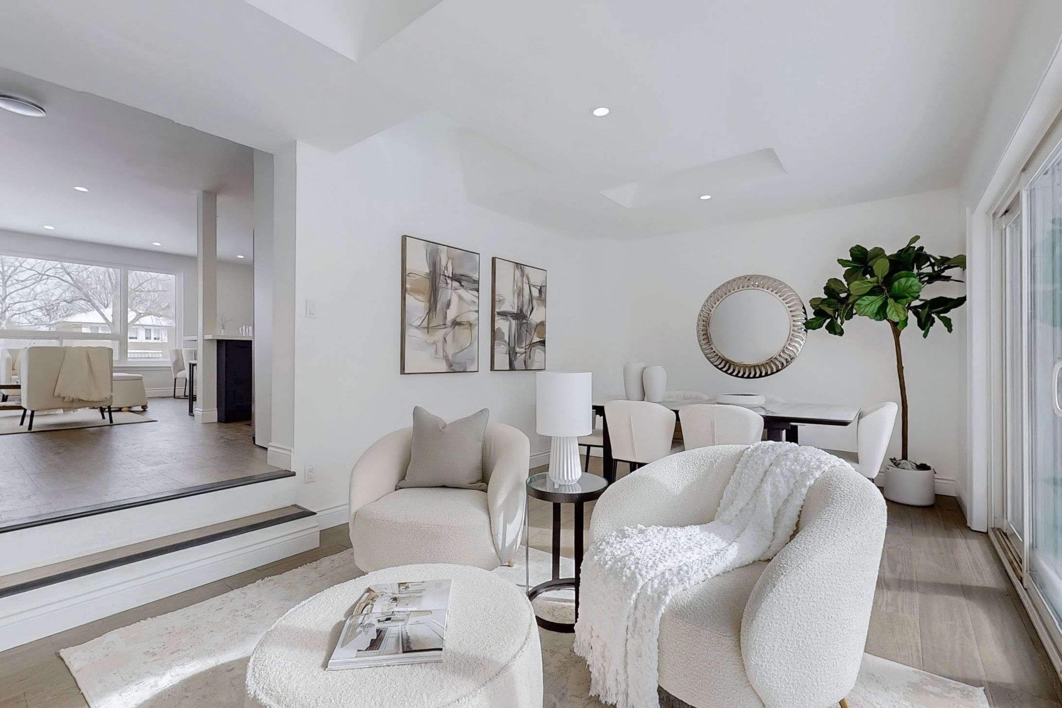1496 Karenza Road
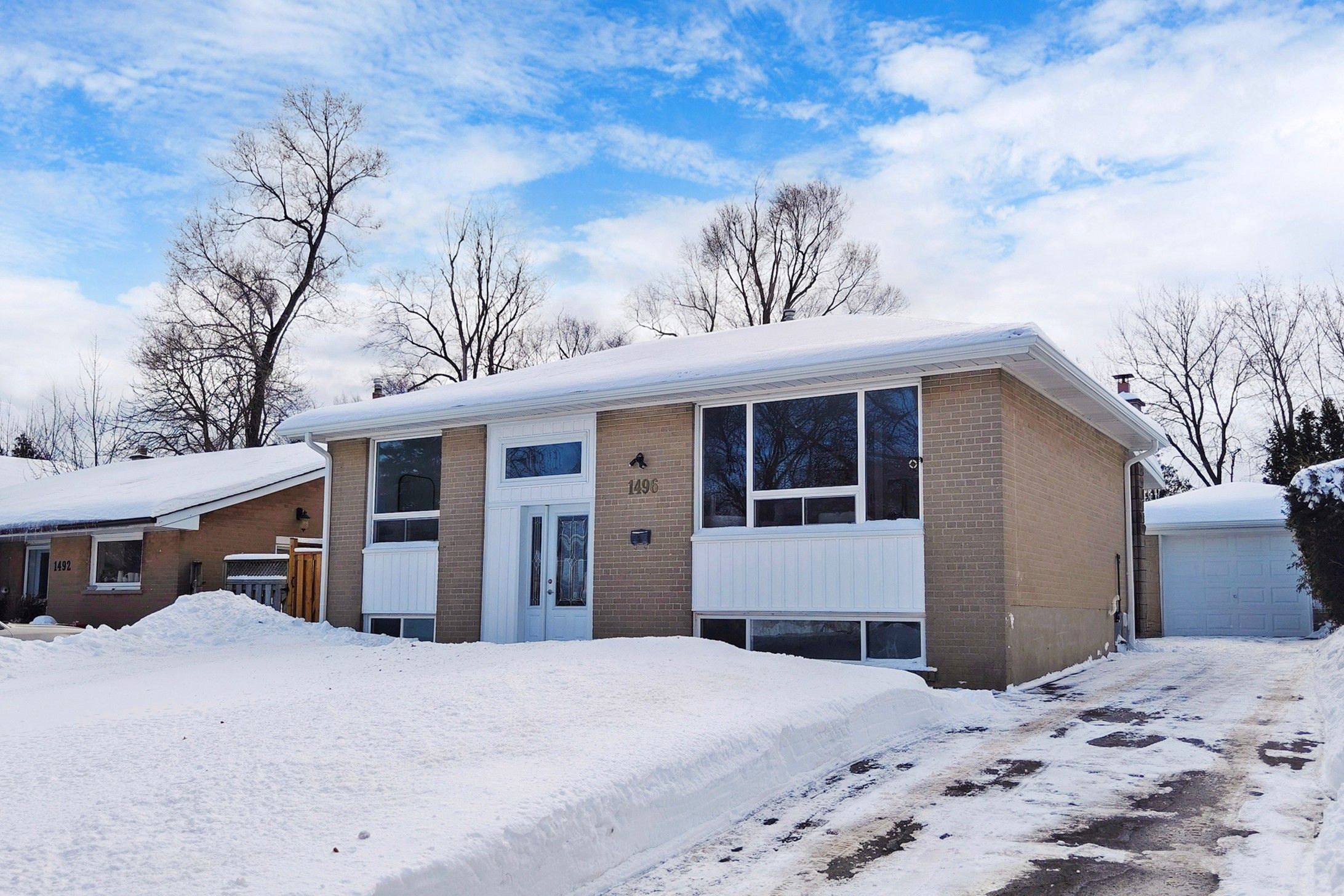
Clarkson, Mississauga
Beds: 3 / Bath: 2
MLS #: W11982910
Listing Date: February 21, 2025
Possession Remarks: Immediate/tba
PIN#:
Contact Information
|
David Miller Sales Representative |
Office: 416-798-7777 Mobile: 289-230-0205 |
|
Julia Iaboni Sales Representative |
Office: 416-798-7777 Mobile: 647-921-4059 |
Description
General info
Front On: |
S |
Rooms: |
7+2 |
Bedrooms: |
3 + 1 |
Washrooms: |
2 (1x3xBasement, 1x4xMain ) |
Lot: |
50 x 125 feet |
Irreg: |
|
Dir/Cross St: |
Winston Churchill & Truscott |
Property Type: |
Detached |
Property Info
Kitchens: |
Fam Rm: |
1 |
|
Basement: |
Finished |
Fireplace/Stv: |
0 |
Heat: |
Forced Air |
A/C: |
Central Air |
Central Vac: |
Apx Age: |
51-99 |
|
Apx Sqft: |
1100-1500 |
Assessment: |
|
Elevator/Lift: |
Extra Info
Exterior: |
Brick |
Drive: |
|
Gar/Gar Spcs: |
Private / 1 |
Drive Park Spcs: |
3 |
Tot Prk Spcs: |
4 |
UFFI: |
|
Pool: |
None |
Prop Feat: |
Other Details
Zoning: |
Cable TV: |
||
Hydro: |
N |
Gas: |
|
Phone: |
Water: |
Municipal |
|
Water Supply: |
Sewer: |
Sewer |
|
Spec Desig: |
Unknown |
Farm/Agr: |
|
Waterfront: |
Retirement: |
Room Details
|
Living |
|
|
Dining |
|
|
Kitchen |
|
|
Family |
|
|
Prim Bdrm |
|
|
2nd Br |
|
|
3rd Br |
|
|
Rec |
|
|
4th Br |
|
|
Utility |
|
Contact Us
Please complete the fields below to send us a message

